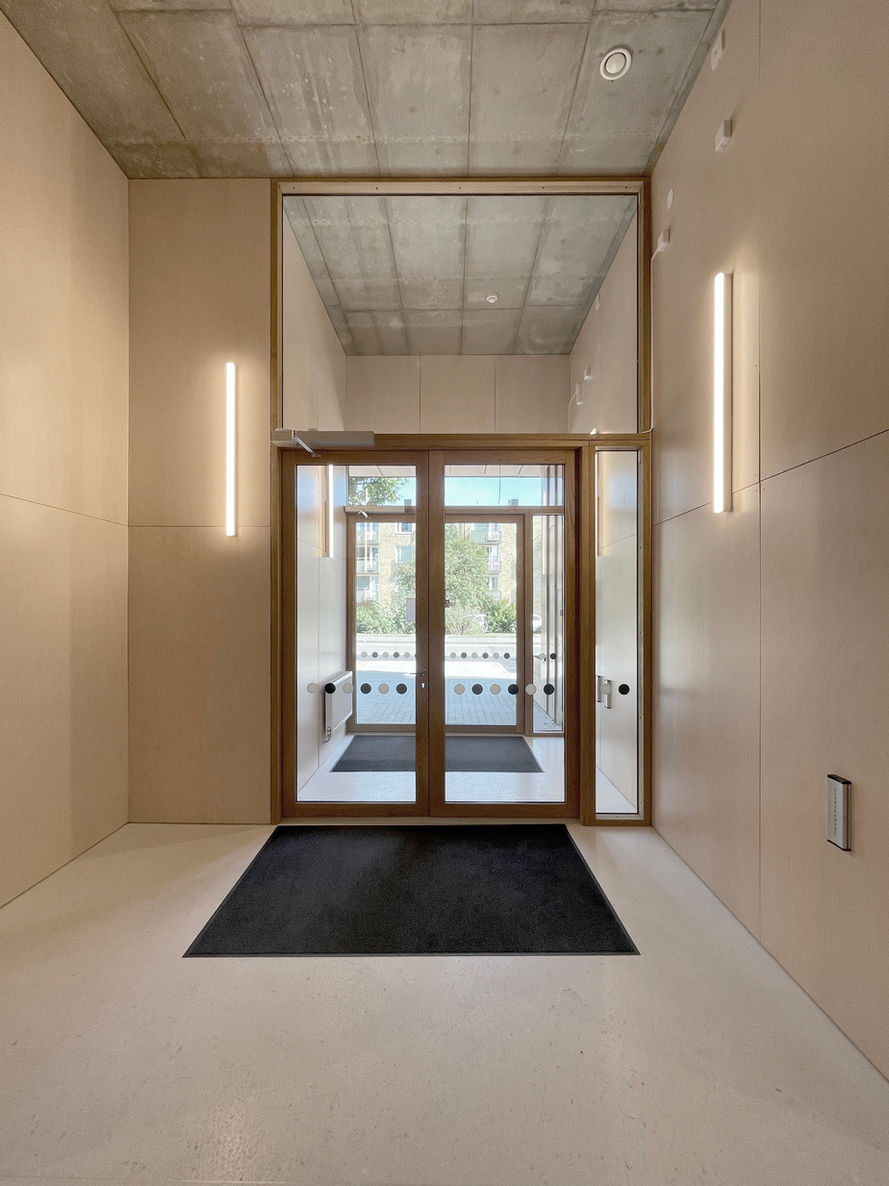PLACE LUND
In the growing city of Lund in Sweden there is a great need for more apartments and this project is adding 60 new units in an attractive location. The building offers a unique service because of its bridge connection to the existing neighboring hotel. The residents can use the full service of the hotel including cleaning and restaurant.
Every other floor is rotated to provide balconies for the apartments whilst creating a unique identity for the building. Conference spaces are placed on the 1st floor where there is a bridge connection to the hotel to further strengthen the exchange between the two buildings.
The facade is cladded in Tombak metal and windows are framed by oiled oak. Balcony railings are galvanized steel. The structure consists of columns instead of load bearing walls to allow for maximum flexibility and future alterations of the plan layout
Project name
Typology
Location
Year
Status
Size
Client
Collaborators
PLACE Lund
Residential and commercial
Lund, Sweden
2014
Completed 2021
5 000 sqm
Fidali AB
Sweco (Structural Engineer), Bengt Dahlgren (Fire consultant)









